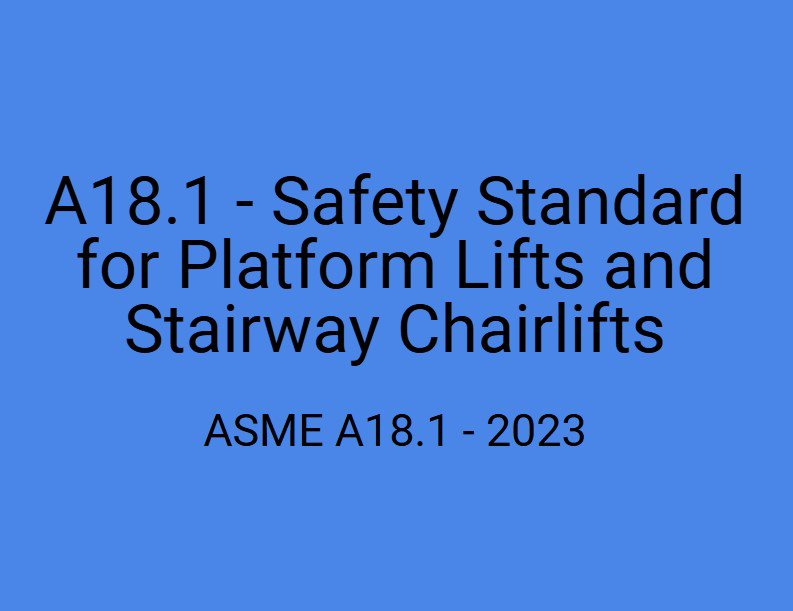The ASME A18.1-2023 Safety Standard for Platform Lifts and Stairway Chairlifts establishes clear and rigorous guidelines for the design, installation, and maintenance of lifts that enhance accessibility for individuals with mobility impairments. This detailed guide explores the requirements of ASME A18.1-2023, providing critical insights for architects, builders, and homeowners committed to compliance and safety.
Introduction to ASME A18.1-2023
The ASME A18.1-2023 standard ensures that platform lifts and stairway chairlifts meet high safety, reliability, and functionality standards. It applies to devices installed in both private residences and public spaces, aligning with broader mandates such as the Americans with Disabilities Act (ADA) and local building codes.
This guide breaks down the complexities of ASME A18.1-2023, offering:
- A clear explanation of the scope and applicability.
- Definitions of key technical terms.
- An overview of design, installation, and maintenance standards.
- Practical tips for ensuring compliance.
Overview of ASME A18.1-2023 and Its Purpose
ASME A18.1-2023 establishes safety requirements for:
- Vertical platform lifts: Designed for vertical transportation between levels.
- Inclined platform lifts: Follows stairways to carry wheelchairs or mobility devices.
- Stairway chairlifts: Provides mobility for seated individuals, commonly used in homes.
Key Goals of ASME A18.1-2023:
- Accessibility: Ensures lifts are user-friendly and functional for all individuals, including those with mobility impairments.
- Safety: Reduces operational risks through detailed guidelines for design, operation, and regular maintenance.
By adhering to this standard, designers, builders, and homeowners create accessible environments that comply with legal requirements while enhancing safety and usability.
Scope and Applicability of ASME A18.1-2023
The scope of ASME A18.1-2023 covers:
1. Types of Lifts:
- Private Residence Lifts: Reduced regulatory requirements for personal use in homes.
- Public Lifts: Stricter safety protocols due to higher usage and exposure to diverse users.
2. Key Exclusions:
- Elevators governed by ASME A17.1.
- Specialized lifting equipment designed for unique purposes outside the scope of platform and stairway lifts.
3. Technical Specifications:
- Platform Height: Vertical lifts in public spaces must not exceed 14 feet unless enhanced safety measures are implemented.
- Weight Capacity: Ranges from 550 to 1,000 pounds, depending on the lift type.
- Speed Restrictions: Public-use lifts must not exceed 0.15 m/s (30 feet per minute).
Code Snippet Example:
Section 2.1.1:
- "Vertical platform lifts in public spaces must include self-closing gates or barriers to prevent falls during operation."
Key Technical Definitions in ASME A18.1-2023
Platform Lift
A power-operated device for transporting individuals with mobility impairments and their assistive devices, such as wheelchairs or scooters.
Vertical Platform Lift
A lift that moves straight up and down between levels, often used both indoors and outdoors.
Inclined Platform Lift
Operates along a stairway, carrying a wheelchair platform along a rail system.
Private Use
Lifts intended for single-family residences, with more lenient regulatory requirements compared to public-use installations.
Understanding these terms is critical for accurate application of the standard across various projects.
General Requirements for ASME A18.1-2023 Compliance
1. Mandatory Safety Features
ASME A18.1-2023 outlines specific safety features for all lifts:
- Barriers and Enclosures: Platforms must include guardrails or enclosures to prevent falls.
- Interlocks: Gates and doors must include mechanisms to remain locked during operation.
- Emergency Systems: All lifts must feature manual lowering mechanisms, alarms, and emergency stop buttons.
2. Equipment Specifications
- Load Capacity: Private-use lifts typically support up to 750 pounds, while public lifts accommodate up to 1,000 pounds.
- Operating Speeds: Restricted to 30 feet per minute for most lifts.
Code Snippet Example:
Section 3.4.5:
- "Inclined platform lifts in public settings must include audible and visual indicators for movement and door operations."
Design and Installation Requirements
1. Structural Integrity
Lifts must attach to structures capable of supporting both static and dynamic loads.
Code Snippet Example:
Section 4.1.3:
- "Load-bearing structures must meet local building code requirements and resist lateral forces introduced during lift operation."
2. Space Planning Considerations
- Platform Dimensions: Minimum platform size of 30” x 48” for wheelchair users.
- Overhead and Pit Clearance: Ensure adequate space for safety mechanisms and lift operation.
3. Accessibility Features
- Controls must be positioned between 15” and 48” above the platform and designed with large, tactile buttons for easy use.
Essential Safety Mechanisms
1. Emergency Systems
- Stop Buttons: Accessible emergency stops for immediate operation halts.
- Manual Lowering: Allows safe descent during power outages.
- Alarm Systems: Alerts users and building occupants to malfunctions or emergencies.
2. Anti-Slip Surfaces and Barriers
- Platforms must include non-slip materials to prevent falls.
- Gates and barriers must lock securely when the lift is in motion.
Code Snippet Example:
Section 5.2.1:
- "Safety gates must include interlocking mechanisms that engage automatically when the platform is raised."
Testing, Inspection, and Maintenance Guidelines
1. Initial and Periodic Testing
- All lifts must pass a load test during installation.
- Public-use lifts typically require inspections every six months, while residential lifts may be inspected annually.
2. Inspection Protocols
Certified professionals should inspect lifts for:
- Wear and tear on mechanical parts.
- Proper functioning of interlocks and emergency systems.
- Structural soundness of load-bearing components.
Code Snippet Example:
Section 6.3.4:
- "Inspection reports must document the condition of safety interlocks, load tests, and any corrective actions taken."
Practical Tips for Ensuring Compliance
- Engage Early: Incorporate lift planning into the design phase to avoid costly modifications later.
- Hire Qualified Professionals: Certified technicians should oversee design, installation, and maintenance.
- Coordinate with Authorities: Align your project with local building codes and permitting processes.
Code Snippet Example:
Section 7.2.2:
- "Public lift installations must undergo a final inspection by a certified authority before use."
Concluding Insights on ASME A18.1-2023
ASME A18.1-2023 provides a robust framework for ensuring the safety and accessibility of platform lifts and stairway chairlifts. By adhering to these standards, architects, builders, and homeowners can create spaces that are both functional and compliant.
For further information, consult the full ASME A18.1-2023 document or reach out to certified lift professionals for guidance on implementation.


